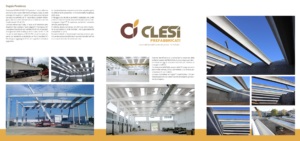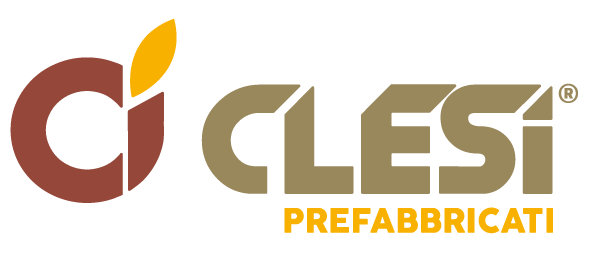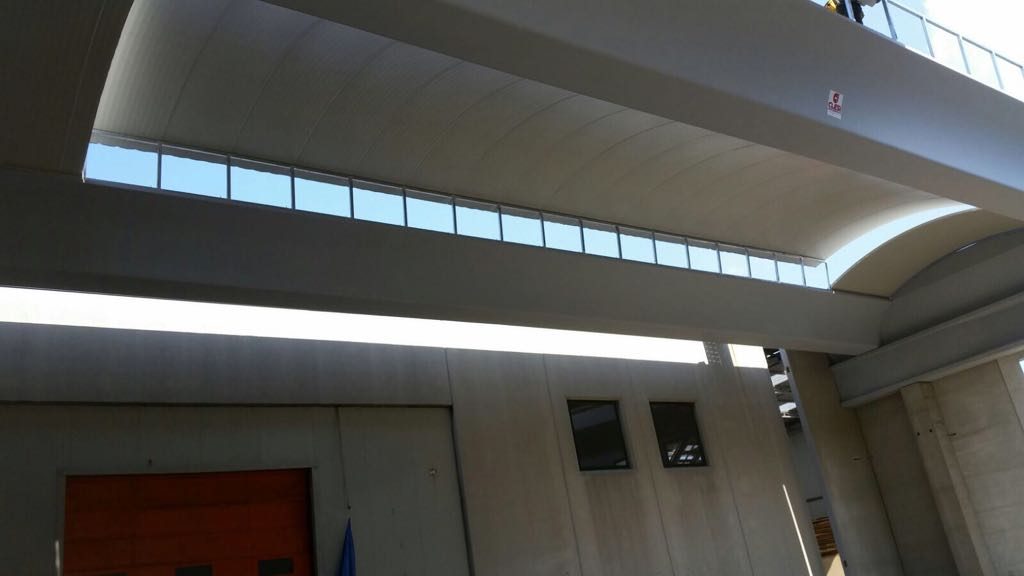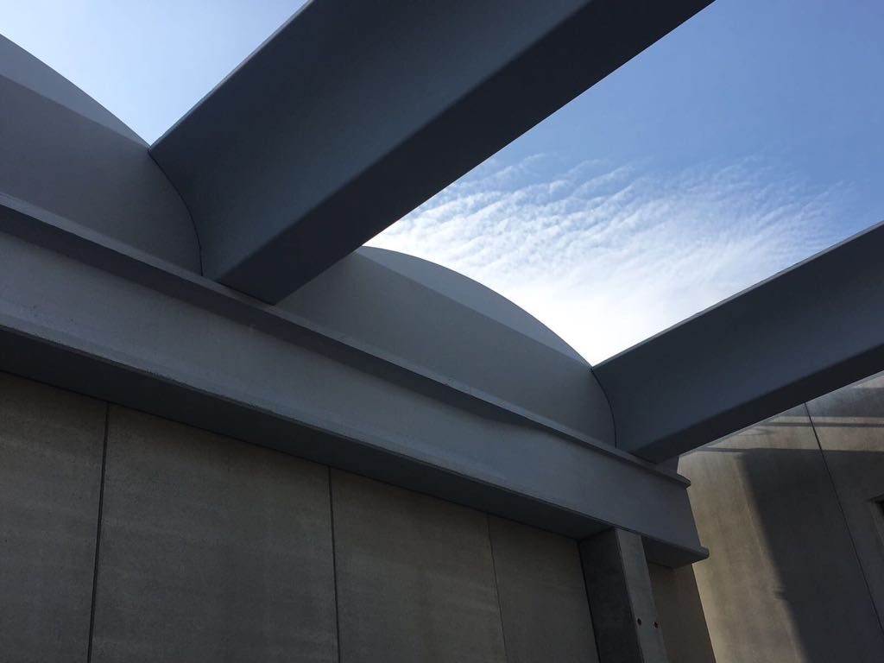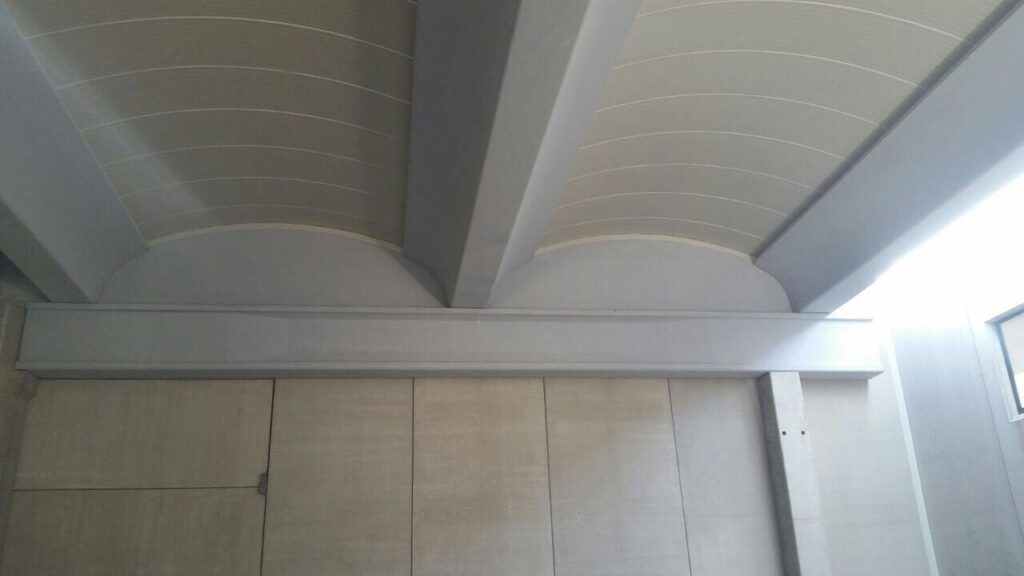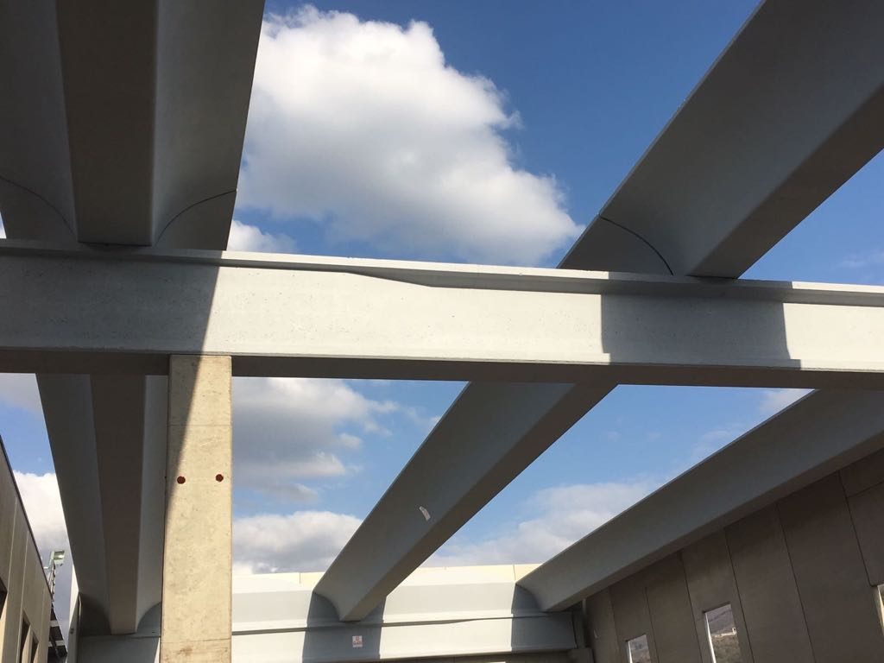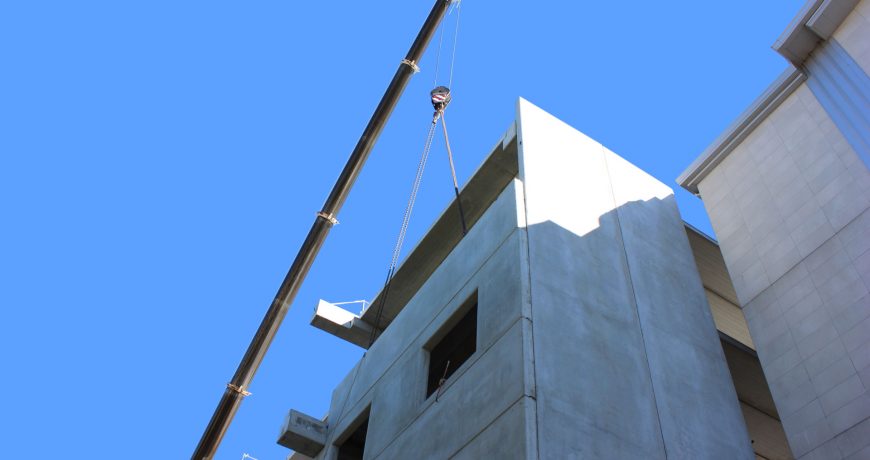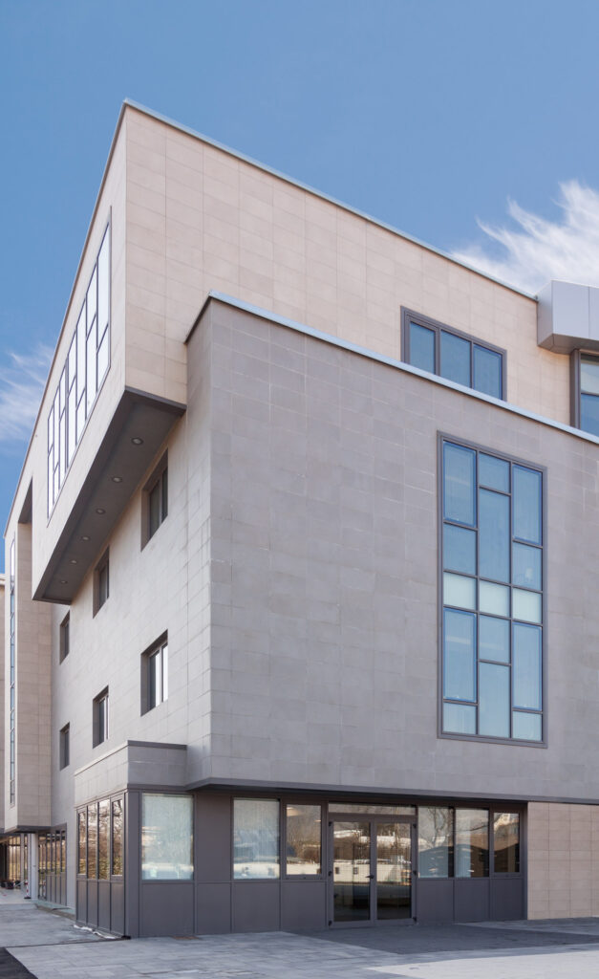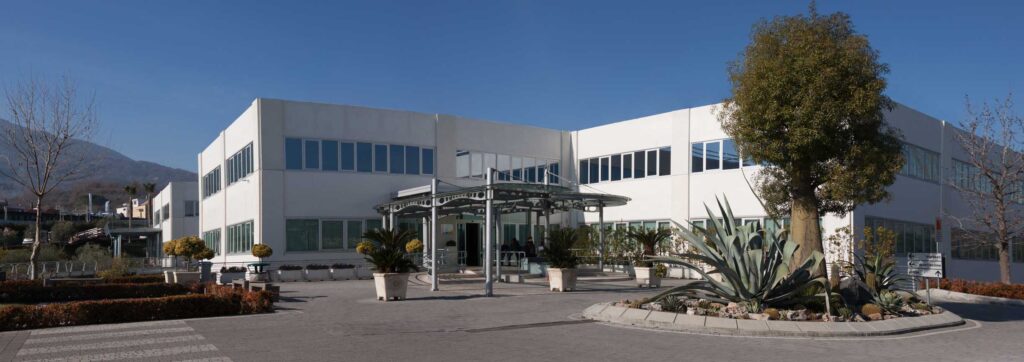A light and bright solution...
A LIGHT AND BRIGHT TECHNICAL SOLUTION
Prisma is the optimal choice for the construction of gyms, exhibition spaces, hypermarkets, small and large stores, spaces for logistics. It can be adapted to any size of the building plan, always retaining its characteristics: versatility, adaptability, fire resistance, excellent collection of rainwater.
The prefabricated roofing materials used make it possible to obtain a uniform result with a remarkable aesthetic impact, unique in its kind.
The Prisma construction system is the ideal solution to guarantee our customers excellent insulation, as well as a good barrier to the transmission of noise inside and outside, thus offering maximum acoustic comfort.
Technique
The Prisma system consists of Pillars, ADI Beam, Prism Element, Cups and Gables in reinforced concrete. Prisma is characterized by a modular roofing system, architecturally advanced and innovative, and is made in three different solutions: flat, macroshed and microshed.
The Prisma system is completed by a specific roof covering which provides a “Ventilated and waterproofed” solution. Clesi also supplies, at the customer’s request, the roof covering with thermal transmittance within the limits allowed by Legislative Decree No. 311.
Beneficts
The Prisma structure has a warranty of 15 years. All the other parts of the system are guaranteed according to the law.
The transport and assembly of the prefabricated sheds with the Prisma system are included in the final cost. The transport is insured with our own vehicles, in order to guarantee safety and certain and short delivery times.
The Prisma system is already supplied with a fire resistance R = 90 ideal for all normal commercial and production activities. For companies that need superior fire resistance, we supply Prefabs with resistance up to R = 120
In addition, the prefabricated concrete sheds made with the Prisma system are equipped with a seismic resistance from Zone 1 to Zone 4 (from S4 to S12).
The external finish of the panels is natural cement gray with a formwork bottom finish produced on a stainless steel track. However, on request, they can be customized, with different marble grits, in various combinations of colors and shapes, with matrices to reproduce finishes, including:
- Wood and stone
- Strips in terracotta or stone
- Mass-colored concrete
- With darkening
- Striped with fake joints
- Grown vertically or horizontally
- With acrylic paints for a higher aesthetic effect.
- Panel including frame
Projects
Brochure
